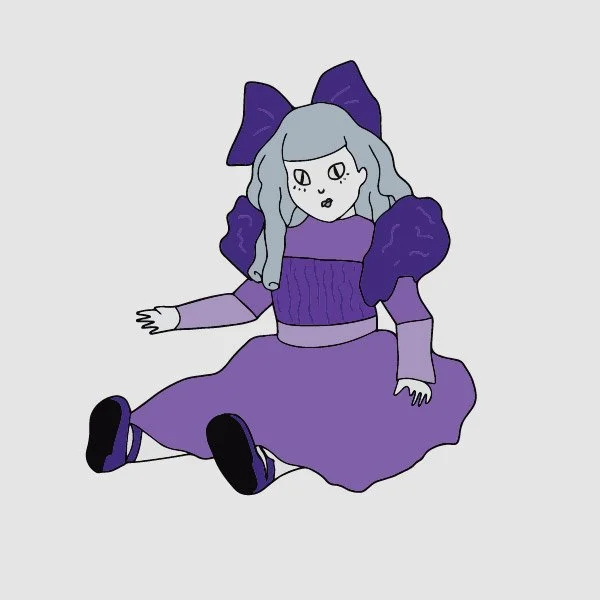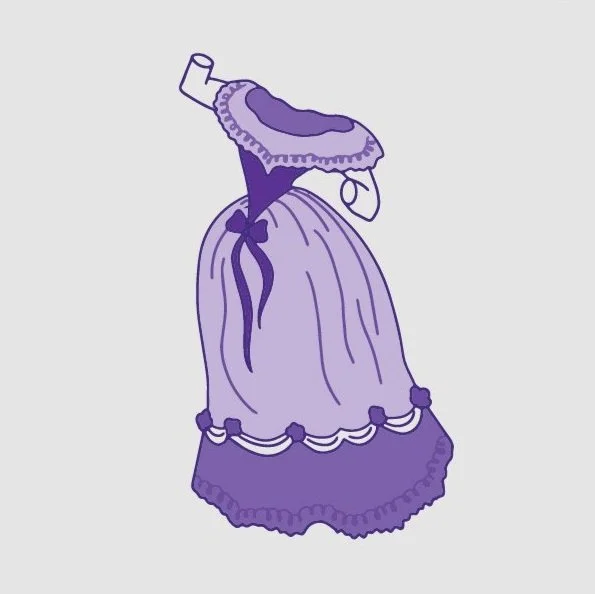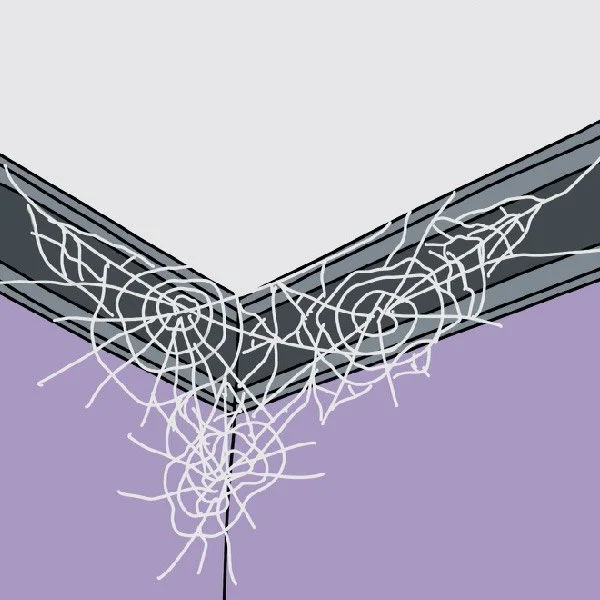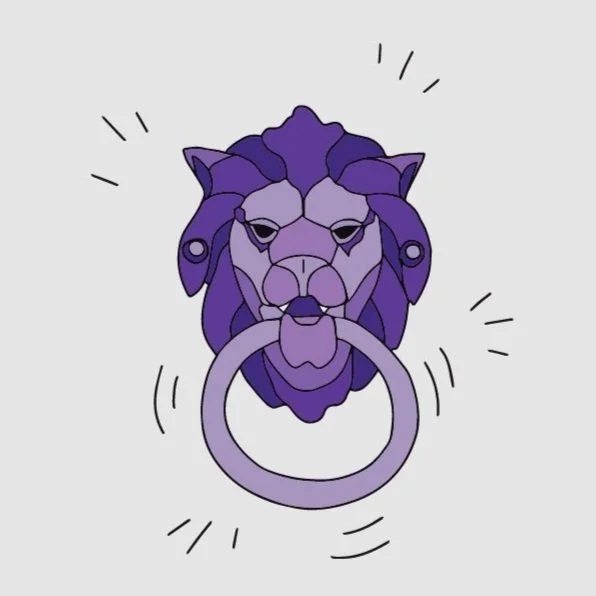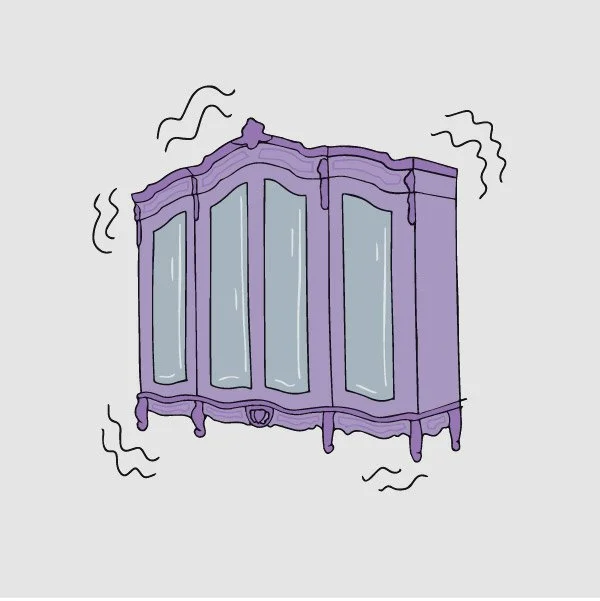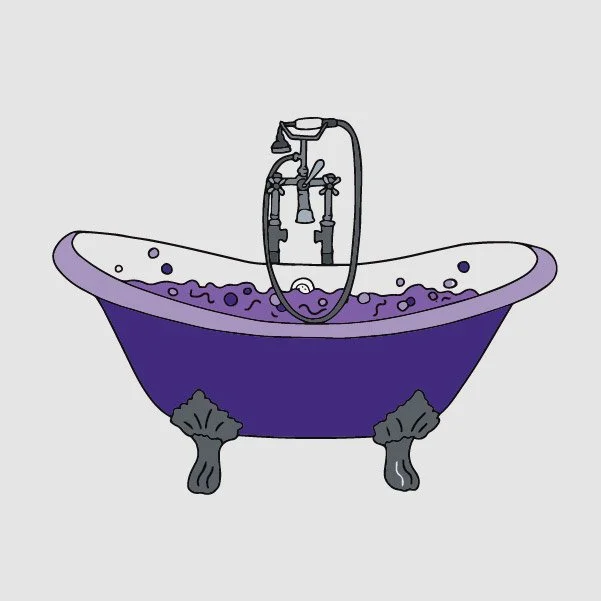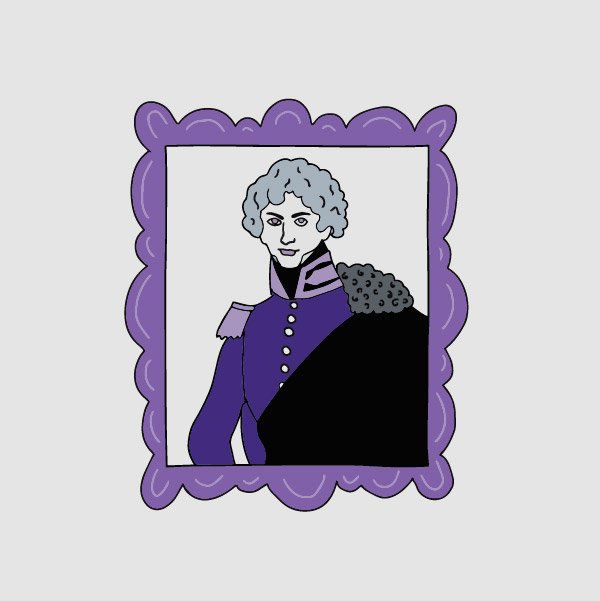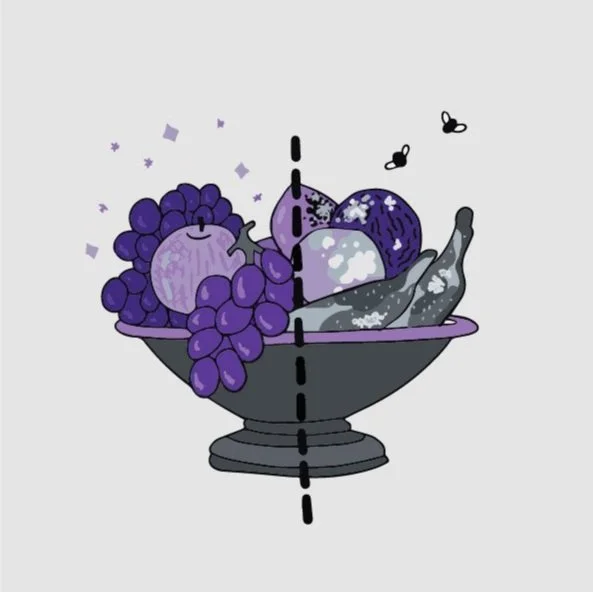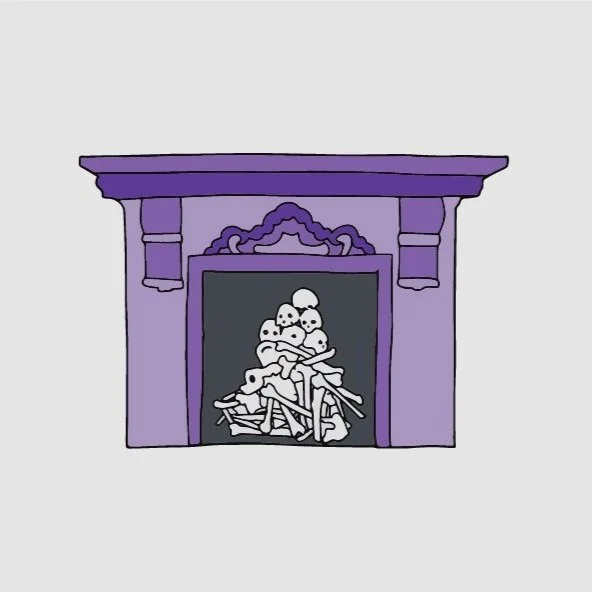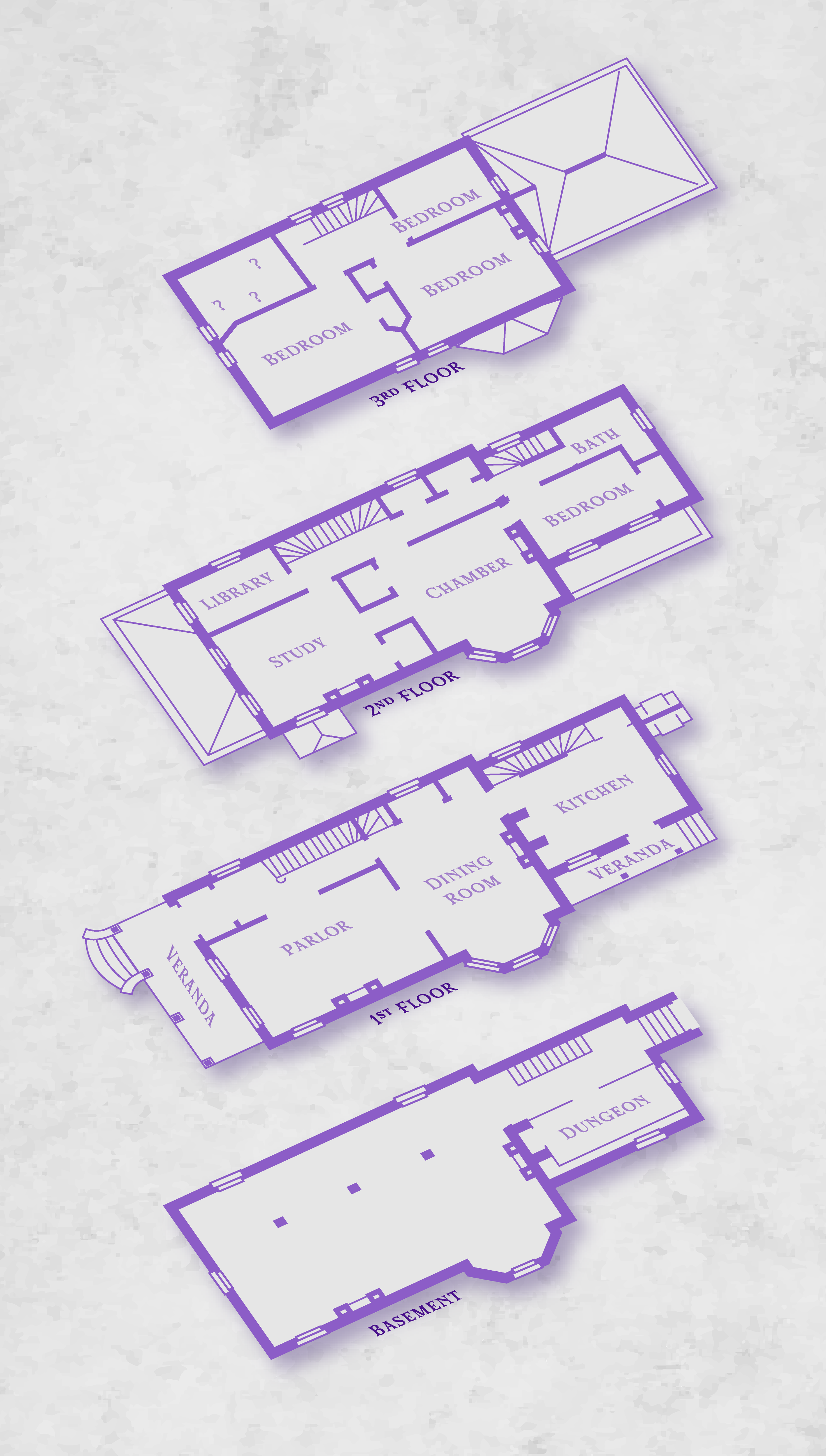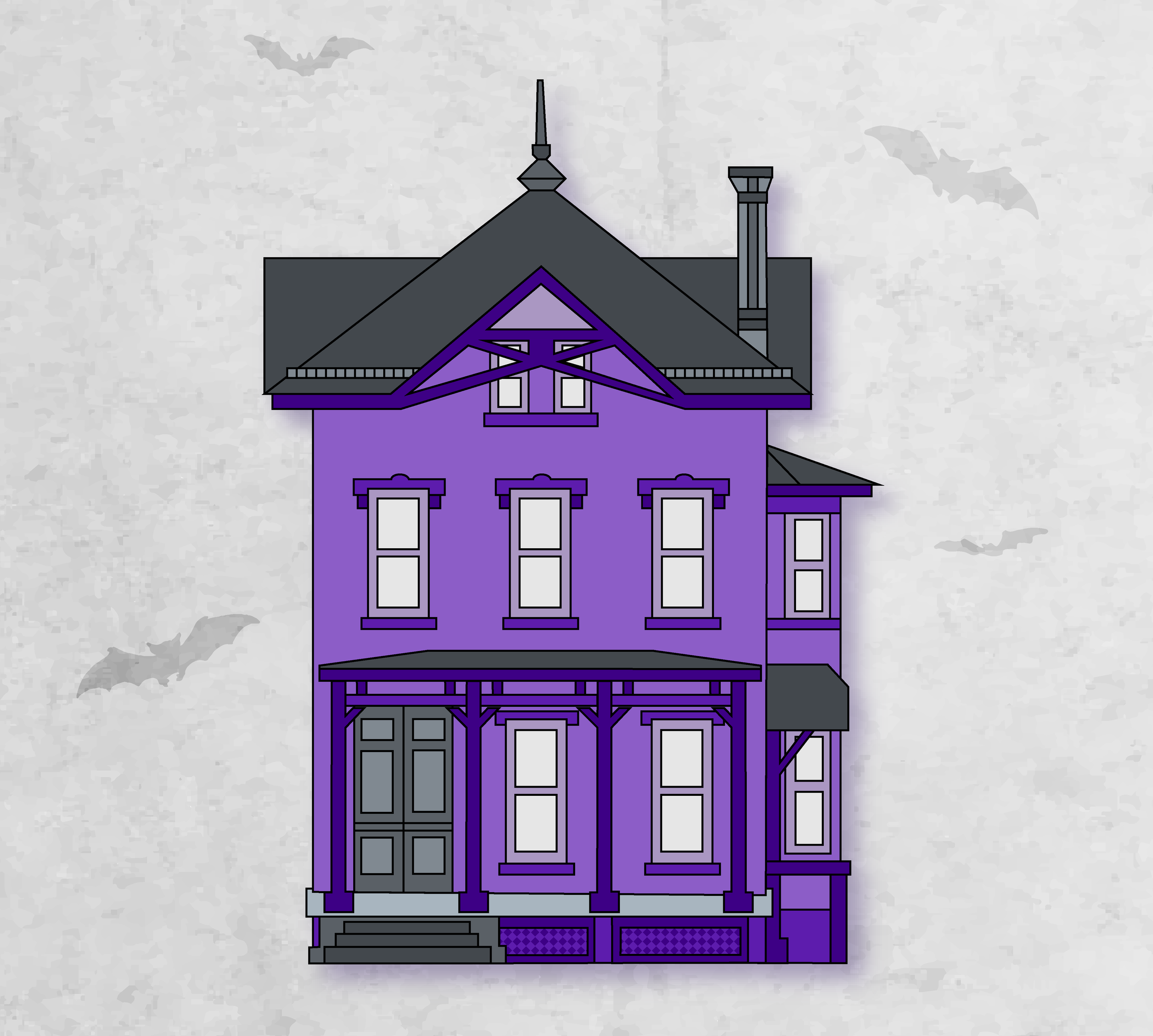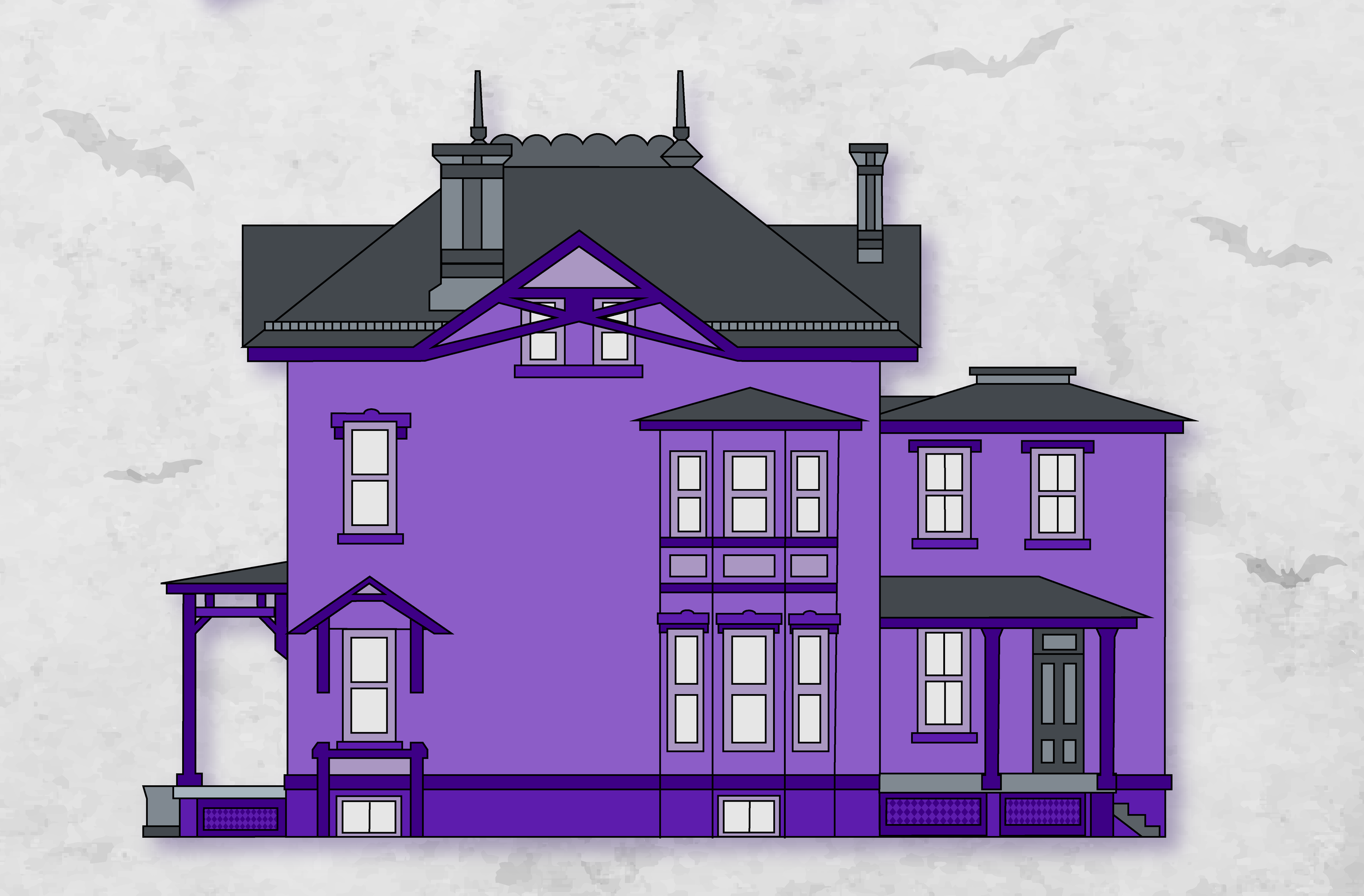Haunted House Diagram
For this project, I was tasked with designing a 15'x20' poster diagram on any subject. I created an exploded diagram of a haunted house, modeled after vintage real estate floor plans. I created front and side-view illustrations of the home, as well as sixteen mini illustrations highlighting its most haunted features.
Course
ART 2432
Semester
Fall 2020
College
Emmanuel College
Professor
Brian Reeves
An exploded diagram of the house floor plan
Front view of the house
Side profile of the house

